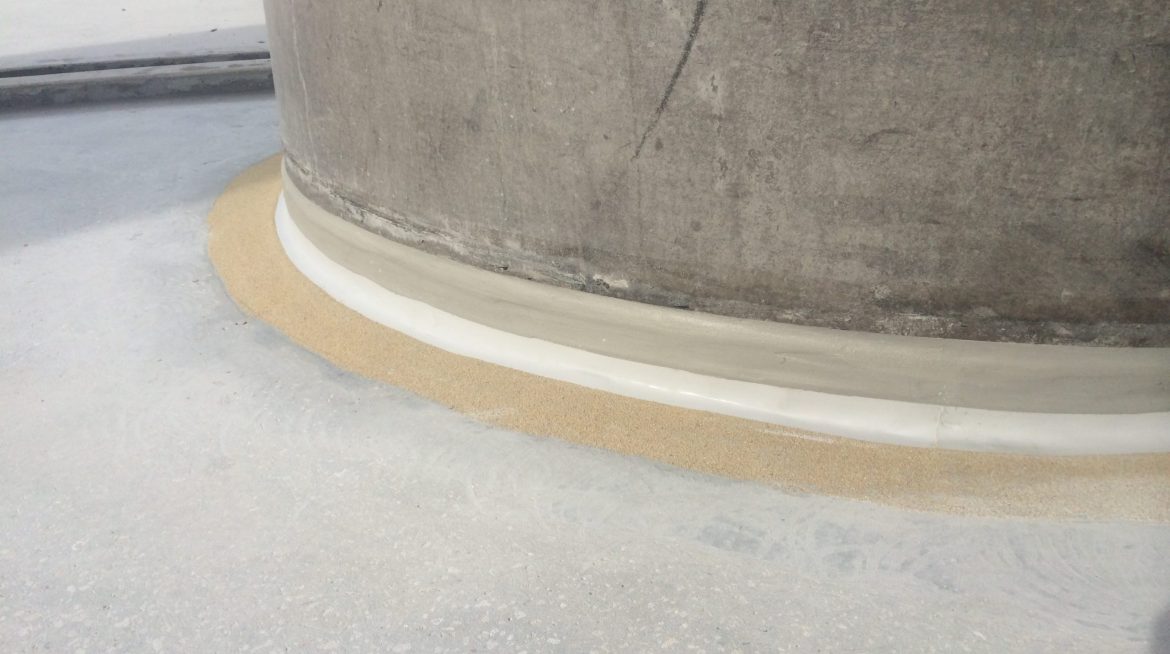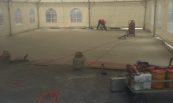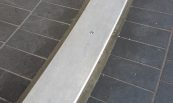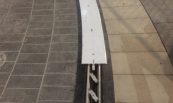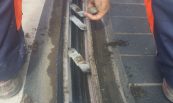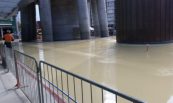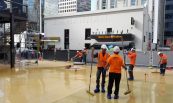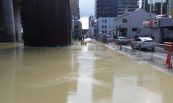Federal Street is in the heart of the city centre and is an entertainment hub that attracts city workers as well as domestic and international visitors, particularly with the presence of the iconic Sky Tower.
The Federal Street upgrade is part of a wider programme of upgrades that will create a city centre laneway circuit – a walking route with a sequence of public squares and gathering spaces, all the way from Aotea Square to the Waterfront.
Around 5,500 people use this stretch of street daily but the environment was not pedestrian-friendly with narrow footpaths, no public seating and a limited number of places to eat, drink and shop. Federal Street was often used as a shortcut by cars and buses and also acted as a long-term parking area for coaches. The plaza area around the Sky Tower was cluttered and featured several barriers, that blocked views and discouraged both public access and enjoyment of the space.

